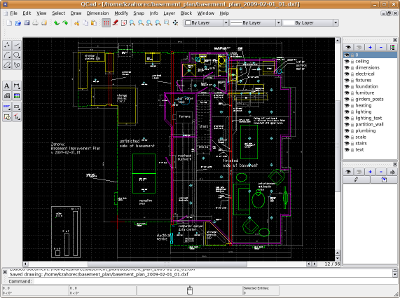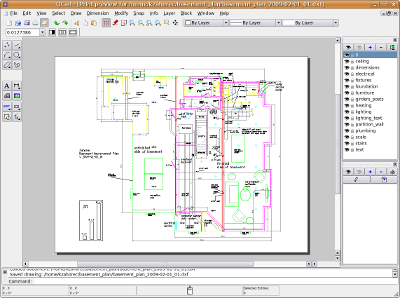I am posting this information with hope that it might help others who are interested in improving their home and looking for a great way to document and move forward with a plan for home improvement. If you find this document useful, then please drop me an email to let me know. Please read the disclaimer at the bottom of this document. Update: Please note that LibreCAD was originally called QCAD.
Below is a basement home improvement design in LibreCAD

Forward
We have been living in our home for several years now. Recently my wife and I have been talking about doing some improvements in the basement. We decided that finishing part of the basement would provide an increase in living space and also provide a great way to relax and spend time with our family and friends.
Creating a Detailed Drawing
By creating a detailed drawing we are able to discuss and consider more details and and to easily modify the plan while we make changes. The drawing is a very detailed model that allows you to visualize how the finished project will eventually look. It forces you to think about and deal with many of the details of the project before getting started with any materials. Once you create a scaled drawing can more easily plan for the obstacles and limitations that you have in the existing area. Things like floor drains, plumbing pipes, heating ducts, furnace, windows, hot water tank, electrical breaker box, and other details must be carefully worked into the plan. A detailed drawing gives you confidence in what you are planning to do.
Searching for a CAD software package:
Some CAD software tools are very time consuming to learn. They can also be very expensive, running into the $thousands for a single user license. The first place I searched for a CAD package was in the package manager on my Ubuntu Linux system. I was looking for something that was easy to learn and provided enough power to get the job done. I found LibreCAD, an open source CAD package which is licensed under the GPL. What a gem this software package turned out to be. It is rock solid and provides all of the functionality I need to produce a quality scale drawing.
Creating the design drawing:
The first thing I did in LibreCAD was to set the default units of measurement and length for the drawing. I set units to inches and length to inches with a precision of 1/2”. You can work in just about any units and precision you’d like of course. I then carefully documented where everything was in the basement. This involved measuring the foundation walls, identifying and drawing all of the ductwork, beams, support posts, plumbing fixtures, service interfaces for plumbing, water, and electrical fixtures. These items were grouped and placed in various layers of the drawing. I then added the improvements into the design, carefully working around everything that was already there. It took some time, but allowed me to think through many of the details that may have been missed without going through the drawing, or visual modeling, process.
Screen shots of LibreCAD in action
Below is LibreCAD up and running with the basement plan opened. You can see that I have created layers in the drawing which are identified in the rightmost pane. Each layer can be made visible or invisible in the drawing. Different line attributes can be assigned for each layer. Although the drawing looks complicated, it was actually quite easy to create after spending some time learning LibreCAD.
LibreCAD does a great job at exporting graphics to postscript format. You can easily view the output file in Adobe acrobat or an open source document viewer. It supports output to standard paper sizes including very large paper formats used for plotters. Below is an example of the same drawing in print preview ready to be exported to post script or printed directly.
An example librecad design file
If you would like an example copy of a LibreCAD .dxf basement plan, you can download it from my website here: basement_plan.dxf
Once you spend some time with LibreCAD I think you will agree; This is a great tool to have for home improvement planning. It also works great for other 2D CAD applications, such as in designing mechanical parts for fabrication. I have also used it for design work on some woodworking projects.


